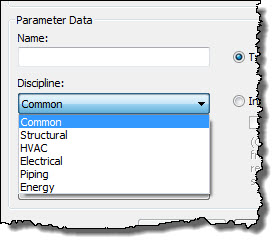I recently spoke with Bruce Madsen. I had the pleasure of sharing a dinner table with him and his wife at
RTC in Auckland. One of the things he's struggled with (we've all struggled with) in his work at HOK is finding and keeping up with all the places that we can find content. He's been quietly compiling his own lists and keeping track of this stuff and finally decided it was time to do this in a more formal way, organized and in a way that allows for broader participation.
This is where
BlueBryk comes in.
I should take a quick step back and explain that until now Bruce has been working quietly in what he called a private beta. I asked him if he was worried about word leaking out... Since I'm the leak, he's really hoping to get more feedback about what he's built so far, to see how well it fits and meets our needs. I really need to remember to ask him about the inspiration for the name but I'll ignore that for later.
The site is not a place to find and examine a specific cabinet or pipe fitting, at least not at the moment. It is a place to find recommended places to find content. It is a compilation of all the places that he's documented as providing content, not the specific content that is available.
If you visit the BlueBryk site you'll find a clean organized place (a bit of expected blue here and there too). At the very top is a button called "Why Register". That was my first question too, with a cynic's mindset, "Why do I care?". The first reason offered is access to advance searching criteria, which is certainly valid. I think the biggest reason is to give me access to voting on content providers. After all if I really want to make the site work we all need to give feedback into the quality of the content we find. Autodesk's Seek, the more or less obvious "competing" resource, doesn't really deliver on real user rating systems (we can submit feedback), at least not in a "social" way.
After submitting the info as shown above the results are organized alphabetically and the BlueBryk rating appears on the far right.
Links provide access to the websites for each provider, which belong to any one of these categories: Content Exchange, Consolidator, Content Building, Content Store or Manufacturer. In this way the site is a much more elegant delivery of the kind of information my own
Revit Inside blog has been doing for companies that use Revit.
The goal of the site is to do a great job of keeping this information current, relevant and reliable...useful. At the moment Bruce reports over 1200 resources are to be found within BlueBryk. If I'm hunting for the perfect supply grill for Revit MEP there are a lot of manufacturers, the question is who provides Revit content? Ideally BlueBryk will make it easier to see which companies or sites provide a matching range of content AND see which ones are highly rated by BlueBryk AND us.
Now that I've mentioned his site, Bruce hopes you'll check it out and help him make it a very valuable resource for all of the Revit (and the broader BIM) community. Have a look for yourself and click the Contact Us button to offer up your thoughts. He's incorporated a blog into the site too so he can provide timely information. Look for him to write posts that help explain what his vision is and where he hopes we will help him take BlueBryk.
Fwiw, another product called
Unifi also takes on this problem with at least one big difference, its integration into Revit as an application. BlueBryk is solely a web resource. I don't know if that is a negative or a positive for either but my gut instinct is that not being an app makes it a bit simpler to use it as intended, as a resource, instead of adding yet another thing to manage during deployment for Revit.


























